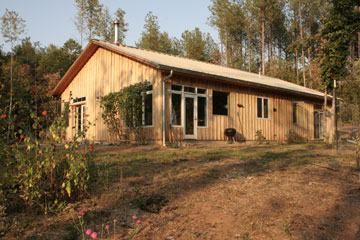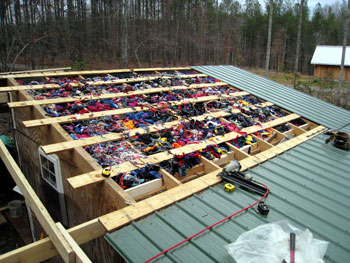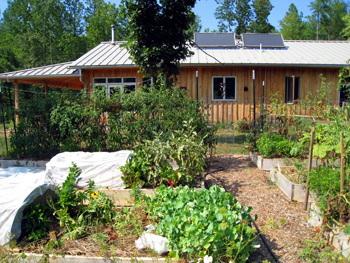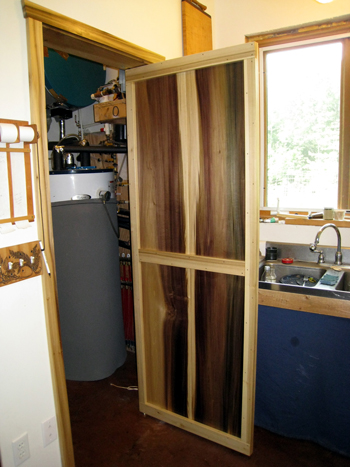Headline 2
insert content here

A "Green" Studio-House
During the summers of 2005-6 I built a new home for my self and
the Mouse Works. While I was on a tight budget and doing most of the
work myself I tried to incorporate many affordable green building practices into
the construction. Here are a few:
|
Summer 2005 |
|
 House site before construction |
Tearing down an old retaining wall. It was built for a Hydroponic Greenhouse that was removed in the 1980s. |
 I built the house in a Loblolly pine plantation. |
 Having fun at the end of a day of work |
|
I cut 13 tractor trailer loads of pine out of the woods |
Another load on the road |
 The House site. I logged all of the trees with the farm tractor and then hired to have the sumps removed
|
 The final site at the end of the summer. |
|
Summer 2006 |
|
 Laying the last blocks for the foundation
|
 Just installed recycled window. |
 The inside of the house before interior walls and insulation.
|
 The finished house the next summer |
 Making cut before pealing the bark off of the log for future shed siding Photo by McNair Evens
|
 The finished house in the winter |
 Pealing off the Bark to use as siding on a shed. The poplar logs were used in the house as beams and for fire wood. Photo by McNair Evens
|
 Moving the hat shed over to the land to use as my office while building |
|
January 2008 |
|
 Here is the bark that I finally installed as siding on my storage shed. It took three days to put up what you see here. Talk about slow work.
|
 A detail of the bark siding |
 A closer look at the corner. |
 Fleece scraps insulate the shed ceiling!
|
|
Spring 2008 |
|
 I spent a good month removing and installing solar system originally manufactured in 1984. After many replaced parts and lots of trial and error it has worked beautifully. |
 Finishing tulip poplar doors in the living room. I made them out of left over boards from siding the house. They never would have materialized without the expert advice from my father and the use of his shop.
|
 The final installed bedroom and bathroom doors. The paintings are by my grandmother Ruth Ensign and the wooden bowl is a reject from my father's workshop.
|
 The bathroom door |
 The inside of the bedroom door |
 The pantry door open to view the new hot water solar system. The 80 gallon tank regularly stays between 150-180 degrees! The blue circle is the heat exchanger that converts the antifreeze heat from the panels to the domestic hot water. |
insert content here

insert content here